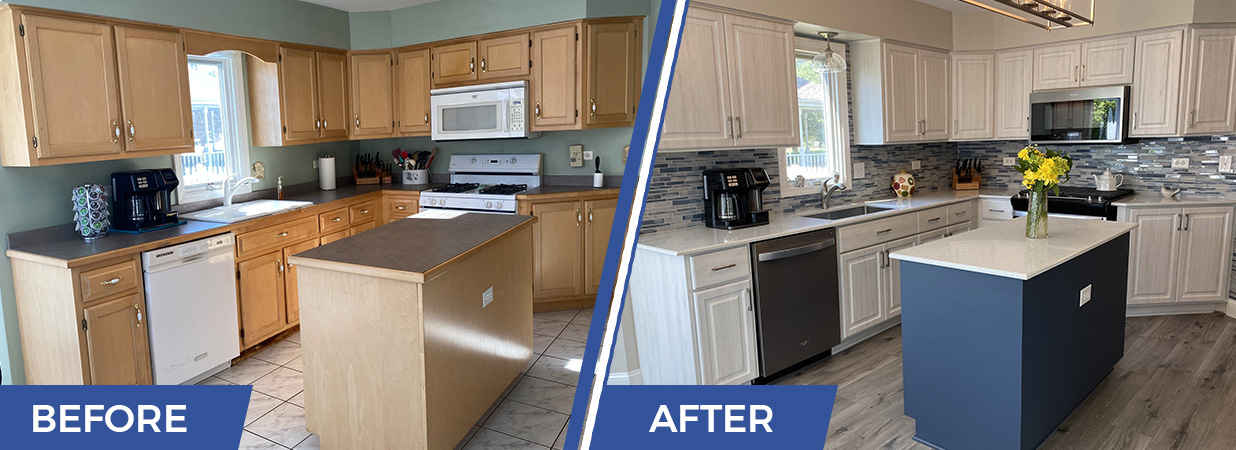The roof of your home is considered to be the most critical of all components of the structure – as a whole. It protects you and the other occupants of the home, the contents therein, and the interior elements of the structures from the outdoor weather conditions and elements. Once a determination has been made regarding the type of roof that will go on the home, attention must be directed to the design associated with the drainage system of the home’s roof – meaning the gutter system and the downspouts of that system.
In short, the factors that are the most important and should be considered when it comes to the size of the home’s gutter system and the associated downspouts are the size of the area that will be drained with the system, the gutter sizes, whether or not a gutter guard will be installed, the type of downspouts you will use and the distance between them on the home, any associated outlets, the slope of the roof itself, and the overall appearance of the structure. Of course, your personal preferences will play a role, too.
In this guide, we will provide you with a list of considerations that should be factored in when choosing your home’s gutter system.
Roof Area and Slope Consideration:
The design capacity for a roof drainage system depends on the roof area, slope, and rainfall intensity. The true unique area of a roof that is pitched should be adjusted using factors from Table 1-1 to avoid oversizing gutters and downspouts.
Rainfall Intensity and Downspout Capacity:
The overall intensity of the rainfall in a given area is given in inches for each hour of rain for specific durations. Downspouts and gutters are sized based on the rainfall rate and the roof area they need to drain. Local codes may influence the design requirements.
Downspout Sizing:
Downspouts should have a minimum cross-sectional area of about 7.00 sq in. (4515 sq mm) and should be consistent in size throughout their length. They should also have conductor heads with every 40 ft to prevent vacuum and should be designed to suit the gutter outlet capacity.
Gutter Sizing and Support:
Gutters should be sized based on the area to be drained, rainfall intensity, and length. They should not exceed 50 ft without an expansion joint. Gutter hangers should be spaced at a maximum of 36″ on center, reduced to 18″ in areas with long-lasting ice and snow.
Expansion Joints and Material Handling:
Expansion joints are essential for accommodating temperature changes in gutters. No gutter length should exceed 50 ft without an expansion joint. Proper storage and handling of materials are crucial to prevent damage, especially for galvanized steel and zinc, which are susceptible to rust.
Contact Us
We here at Southern Industries Home Improvements specialize in many home improvement projects – including the installation of high-quality gutter systems that include gutter guards. If you are ready to initiate the protection of your home and your home, contact us today. When talking to our specialists, be sure to inquire about our current sales special: (833) 240-4900



